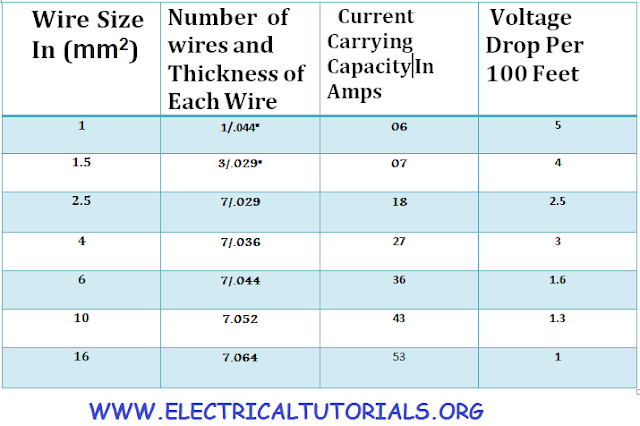Wiring A Room Complete Explanation
Wiring A Room - Electrical Wiring Instillation In Room Diagram
For this post i design a diagram in which i shown the 2 light sockets with bulb which is control able form one way switches and ceiling fan which is control able form a switch and dimmer switch. I also shown two electrical outlets / 2 pin sockets which is wired direct in board and not control able form switches, however these outlets is control able form the main distribution board. I also shown the power outlets wiring connection in the below room electrical wiring diagram which will be used for high load appliances such as electric room heater, Air conditioner etc. |
| Room Electrical Wiring Diagram |
In the above diagram i shown N and L which denote the power supply coming form the main DB board. The N means neutral which i connect to the outlets and form the outlet terminal a wire goes to light socket and ceiling rose or to fan. Then the L mean line and which i shown for Phase with red color.
This wire goes to all switches and from the switches i control light bulbs and ceiling fan but the switch which i use for controlling the ceiling fan, we will wire a dimmer switch in series which you can see in the above diagram.
The another supply form main distribution box for power outlet / 3 pin socket and do the connection as i shown in the above diagram and if the base of board are made from metal then connect the earth wire to both board body/base.


great article! It is applicable to use duraflex thhn wire ? thanks in advance
ReplyDelete